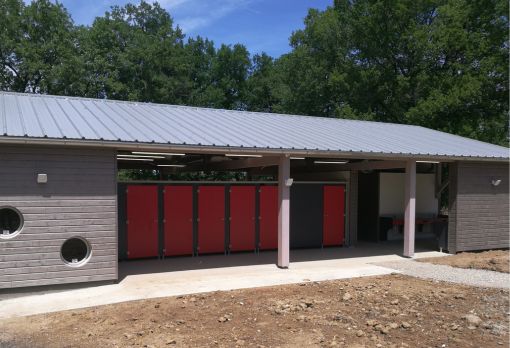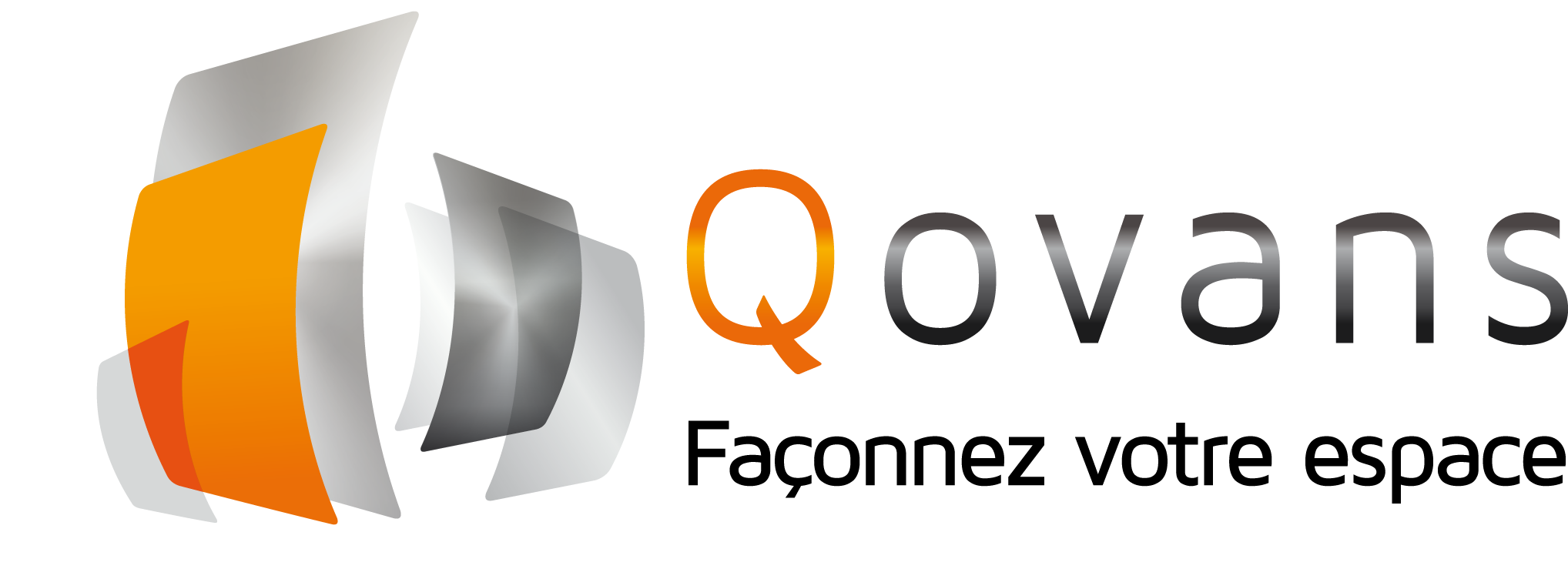Compact Saniclips® 10 mm Compact Saniclips®
Sanitary Cabin The machining of the panels of our sanitary cabins is carried out on our production site Saniclips in Falaise (14)
Presentation
The Epure sanitary partition was designed to meet the requirements of the ERP. It is made with compact laminate panels for ease of maintenance, resistance to shocks, abrasion and scratches.
Its assembly system is based on any height profiles for quick and solid installation.
Its accessories are carefully chosen for sustainability and aesthetics of the final product.
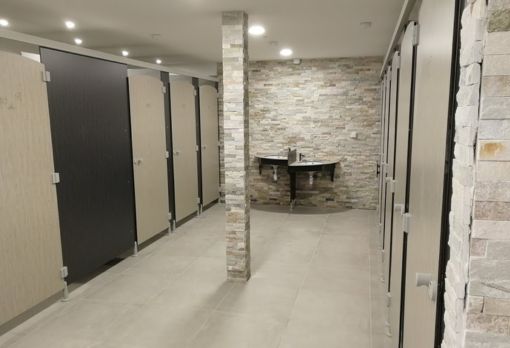
Assembly and fixings
- Rectangular headband with hooks on the back ensuring the stability of the prefabricated sanitary cabin
- All height in lacquered aluminum for better resistance in time and use
- Profile U on all the aluminum height for wall fixing
- 3 hinges per door, one of which is spring to ensure automatic closure
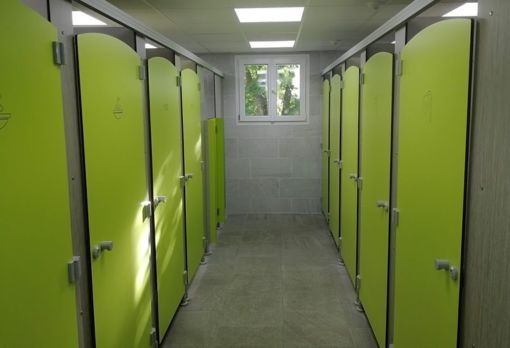
Technical characteristics
Total height from 2120 to 2160 mm+ ground clearance from 90 to 130 mmUse of a 10 mm thick compact laminate for:
- Doors, Mineaux and Discount
- RAL 7038 lacquered aluminum profiles and strip
- Stainless steel screws through facade
- Nylon accessories: feet, hinges, locks, handles
- Adjustable feet in height from 90 to 130 mm
Pre-drilled elements to facilitate assembly on site
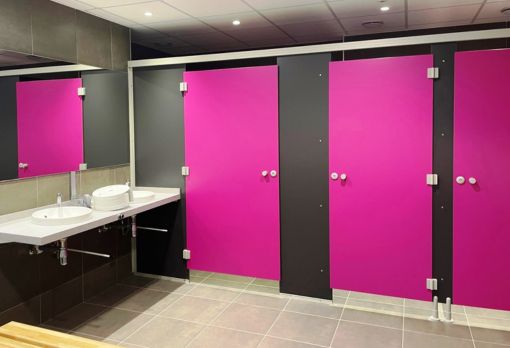
Fire classification: M2
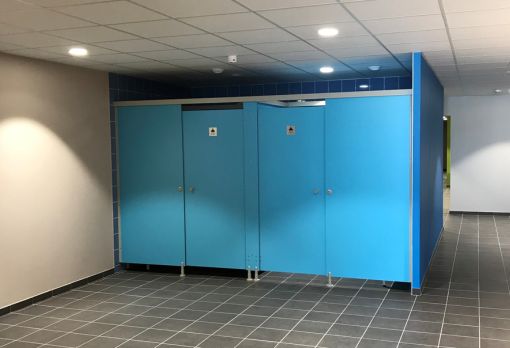
Use
Our offer of Epure 10 sanitary cabins is recommended for collective health facilities:
- Schools, colleges, high schools
- Sports infrastructure: gymnasiums, stadiums
- Pools and aquatic centers
- Service stations
- Tertiary offices
- Shopping center
- Campings and other outdoor hotel establishments
