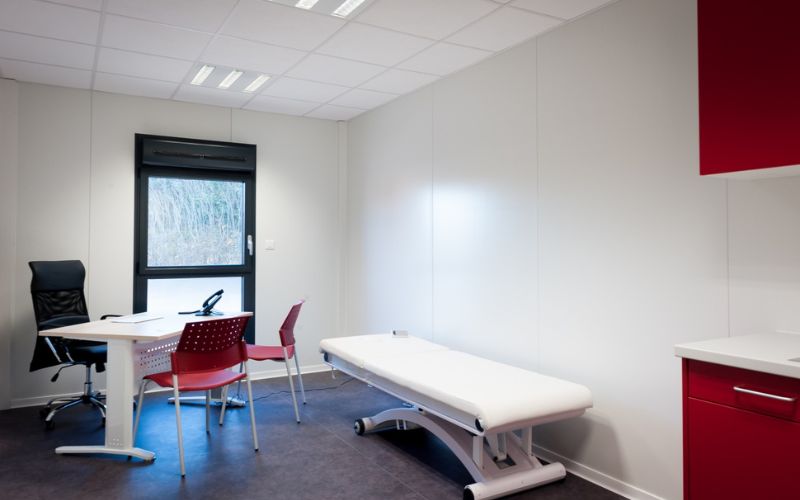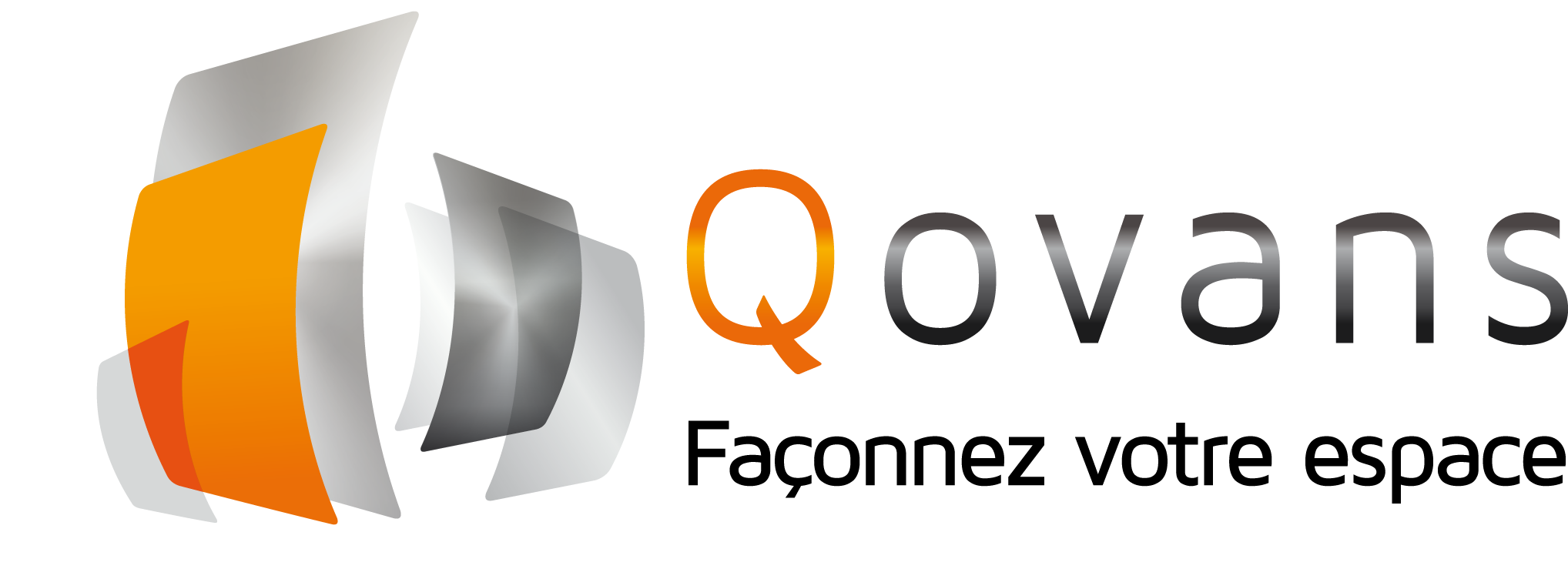Wooden panels for the interior layout of modular buildings.
office development sector thanks to a national presence and French production.
Presentation
These interior layout wood panels adapt perfectly to configurations and technical and aesthetic constraints linked to the development of modular buildings.
Our links of partitions for industrialized modular constructions are thus denominated: FONTEX® Wall - FONTEX® Bloc and FONTEX® FLAM
Fontex® Wall
Wood panel of thickness 50mm, consisting of 2 facings in wood agglomerated glued to a
soul cups in air laminals
weight 23 kg / m²
acoustic: 29 dB
reaction to the fire: m3 or m1
Fontex® Block
Wood panel of thickness 70mm, consisting of 2 facings in wooden agglomerated glued to a bit
of glass wool thickness 45 mm, density 15 kg / m3
Weight 26 kg / m²
: 38 dB
Reaction to fire: M3 or M1
FONTEX® FLAM
Wood panel of 50mm thickness, with 2 facings in reinforced cellulose plaster plaster glued on 18 mm cleats.
AME in rock wool thickness, density 40 kg / m3
Weight 32 kg / m²
acoustic: 40 dB or 59 dB in double
resistance in fire: IS30 up to 2700 mm
Fire reaction: M0 Raw panel or M1 PVC panel PVC
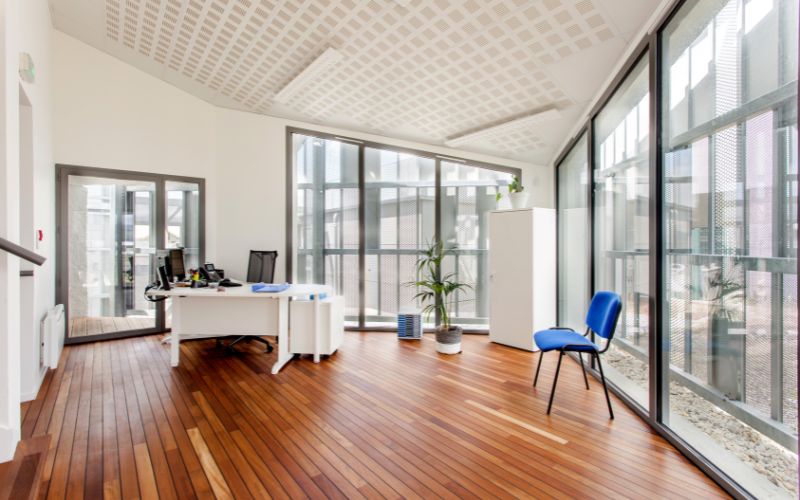
The most produced
- Self -supporting structure
- Finish coated for time saving
- Variety of finishes
- Fire reaction classification in accordance with ERP standards
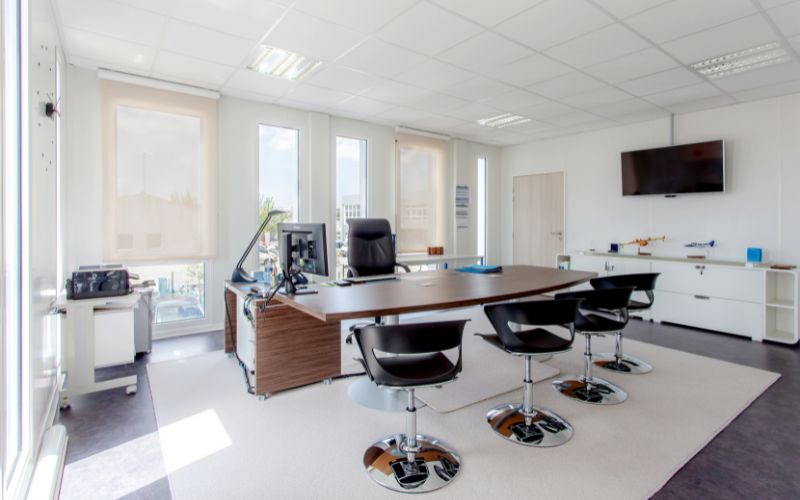
Assembly system
For each panel for manufacturers or communities, Fontex® offers you its carpeated assembly solution. You are free to select your accessories according to the needs of your site.
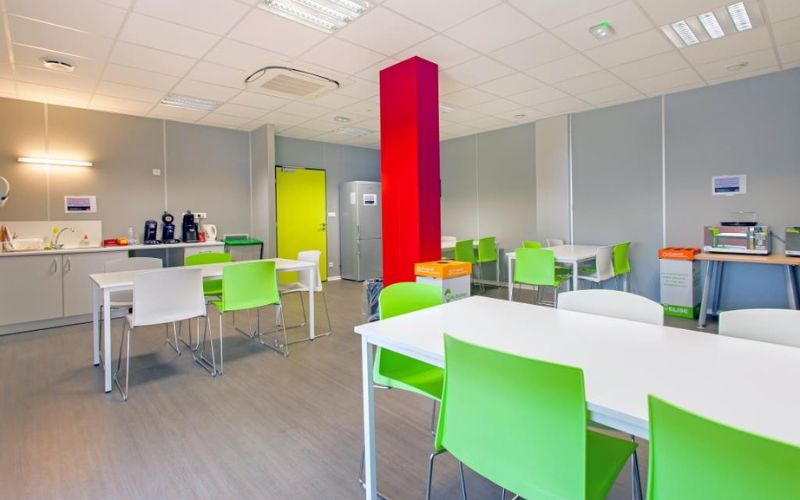
Uses
- Circulation
- Offices
- Living spaces
